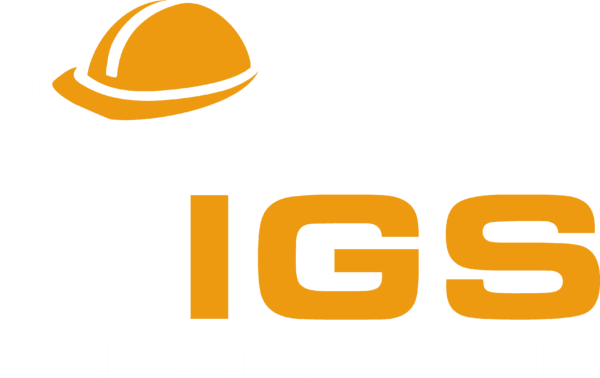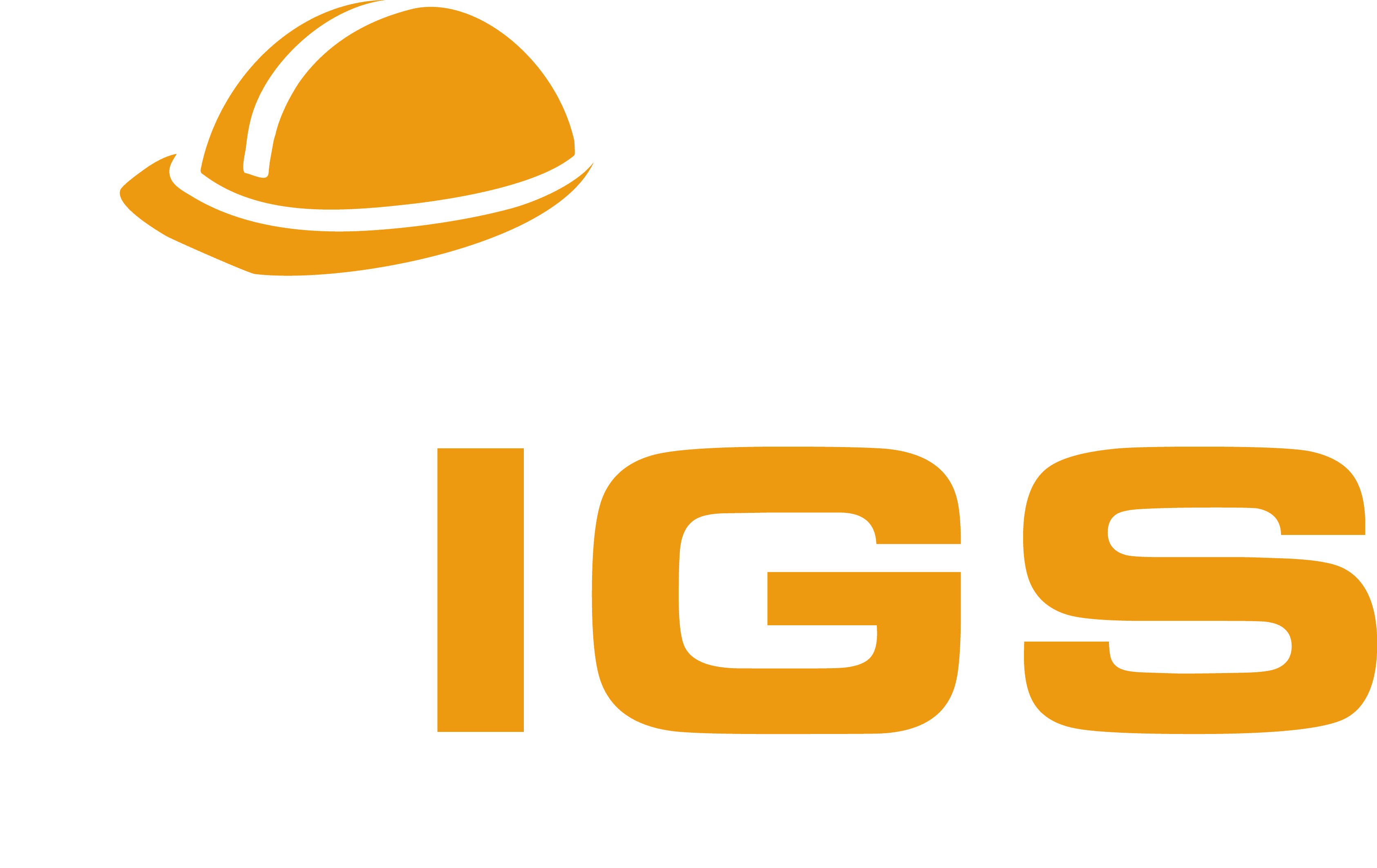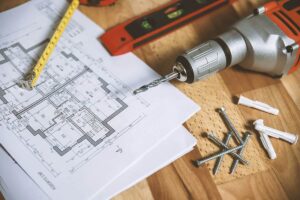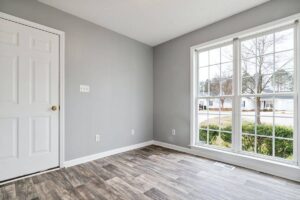Making a home addition plan can be considered one of the most self-fulfilling projects we can do. At some point in life, we may need to expand our household. This could be due to factors such as a growing family or responding to our own ever-changing lifestyle. We all want to move with time and never to be left behind. Planning a home addition can be hectic considering that it is not a one-day thing. You need the best designers and architects, enough funds to complete it, and approval from the city and county authorities. None of these things can be avoided. How can you make home addition plans with less headache? Mainly, it depends on the person you hire for the process. This guide will help you understand how hiring designers and architects can help you make the home addition plans you dream of.
Designers and architects can help you make home addition plans
Adding onto your home is a big project that will require careful planning and execution. Designers and architects can help you create home addition plans that fit your specific needs and budget. They can also help you navigate the permitting process, which can be sometimes complex and time-consuming.
An architect is a perfect choice to make your home addition plans
An architect is a perfect choice to make your home addition plans. He/she is trained in designing buildings and can help you to come up with a plan for your home addition. They will take into account the size and layout of your existing home. This will enable them to develop a design that will fit in with the rest of the house. Additionally, they will tell you if your addition will need to be approved by the city or county in which you live.
A major role played by an architect is to help the homeowner develop a vision for the project. They are ultimately responsible to create a design that is functional, aesthetically pleasing, and safe. The architect will work with you to determine the best use of the space. This will be done taking into consideration the family’s needs and the home’s existing layout. They will also create a timeline and budget for the project. Moreover, they will oversee the construction process to ensure that the addition is built according to the plans.
You as the homeowner may have a general idea of what they want the addition to look like. However, the architect will help them develop a more specific vision. He will also be able to provide guidance on the best way to use the space. This will make sure that the addition is safe and structurally sound. The architect’s fees will vary depending on the size and complexity of the project. However, it typically ranges from 5% to 15% of the total project cost. Therefore, if you are considering an addition to your home. Then it is important you consult with an architect to ensure that your project is well-planned and executed.
Make your home addition plans right away
Here is how to get started. Once you have an architect, you will need to discuss the proposed addition with him. You also need to provide detailed information such as the size and location of the addition. The architect will then create a plan that meets your needs and is in compliance with local building codes.
Once the plans are completed, the builder will be able to give you an estimate of the cost of the project. The cost of the project will depend on the size and complexity of the addition. If you are adding a significant amount of space, the project will likely be more expensive than if you are just adding a small room. However, the added value to your home will be worth the investment.
When choosing a designer or architect, be sure to interview several candidates and ask for samples of their work. Once you’ve selected a professional, work with them to create a detailed plan for your project. Be sure to communicate your vision and budget constraints, so they can create a plan that meets your needs. With a well-thought-out plan, your home addition will be an enjoyable and rewarding experience. For more information you can contact us.
Here are a few things to expect once you hire an architect
As you start planning your home addition, you’ll likely have a lot of questions about the best way to design and build it. An architect can help you answer those questions and figure out the best way to proceed.
When you hire an architect to work on your home addition, the first thing they’ll do is meet with you to discuss your goals for the project. They’ll ask you questions about how you want the addition to look and function, and they’ll take measurements of the space where the addition will go.
Once the architect has a good understanding of your goals, they’ll start working on a design for the addition. The design will include detailed drawings and specifications for the construction of the addition.
Afterward, the architect will work with you to finalize the plans and get all the necessary approvals from the city or county. Once everything is approved, the architect will oversee the construction of the addition to make sure it’s built according to the plans.
If you’re planning a home addition, hiring an architect can be a great way to ensure that the project is done right. Architects bring a wealth of knowledge and experience to the table, and they can help you navigate the often complex process of adding on to your home.
Designing and building a home addition can be a fun and rewarding experience. Use an architect to make home addition plans. An architect can help you develop a vision for the project, navigate the permitting process, and oversee the construction of the addition. Therefore, you can be sure that your project is well-planned and executed. With a well-thought-out plan, your home addition will be an enjoyable and rewarding experience.








