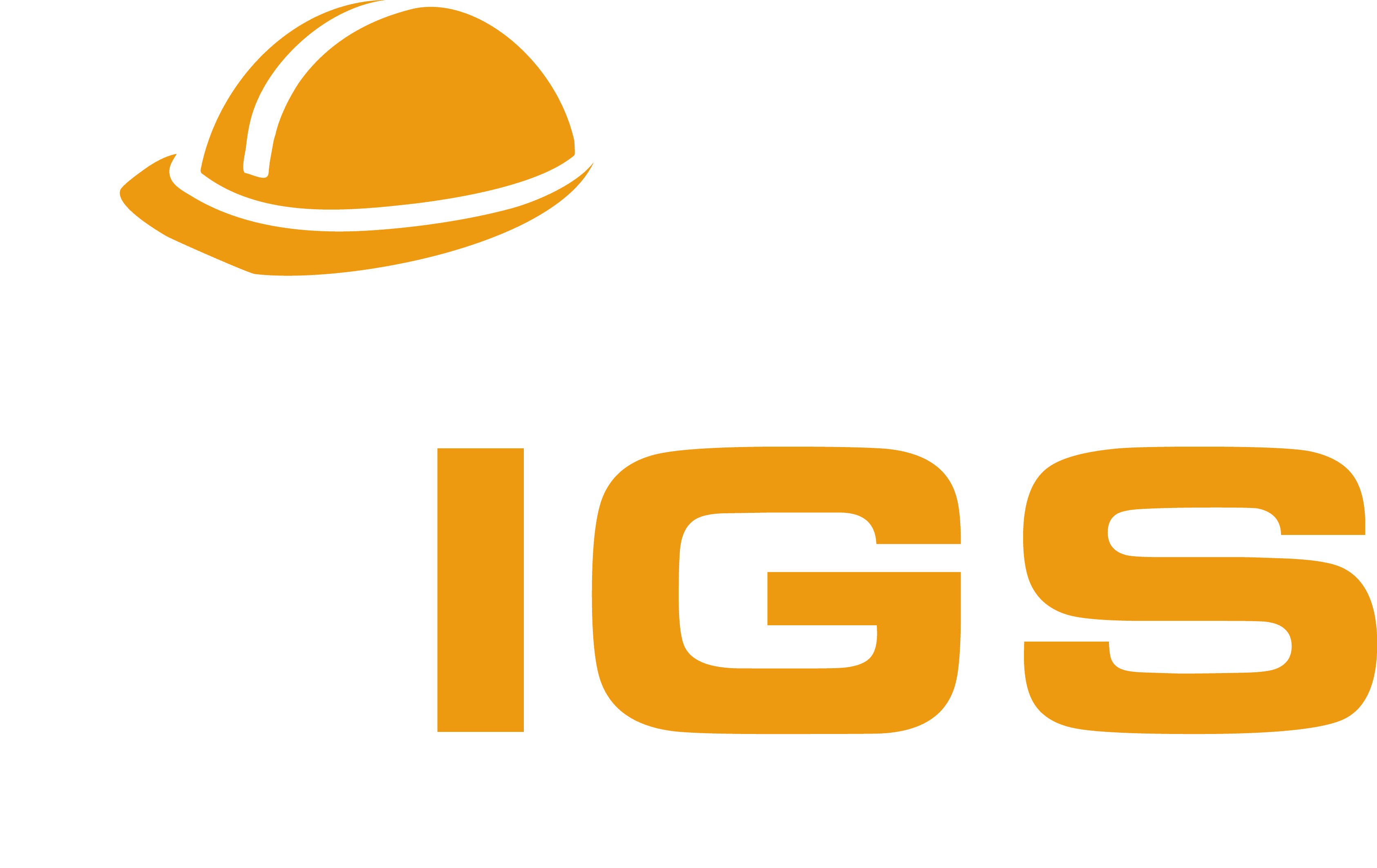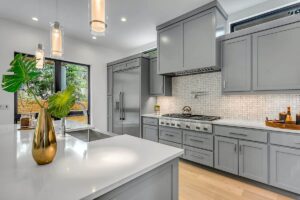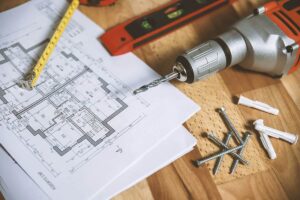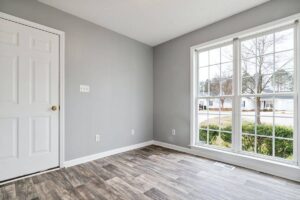We can all attest to how helpful a bathroom is important to our lives. We tend to spend most of our time in our bathrooms relaxing and having fun. A bathroom is one of the most important rooms in a house, yet it is often one of the smallest. This means that it is important to make the most of the space you have in your bathroom. During your remodeling, there are a variety of different ways to lay out a bathroom. The remodeling layout you choose will depend on the size of the room and the number of fixtures you have. Here are a few of the most common bathroom remodeling layouts:
Full Bathroom Remodeling Layout
Full bathroom layouts can be classified into center or side layouts. A center layout bathroom has the sink, toilet, and shower/bathtub all in the center of the room. Each element will have equal space on each side. A side layout bathroom has the sink and toilet on one side of the room, with the shower/bathtub on the other side.
Center layouts are great for small bathrooms, as they make the most of the available space. They can also be more aesthetically pleasing, as the fixtures are evenly spaced and symmetrical. However, center layouts can make it more difficult to move around the bathroom. You may have to step over the tub to get to the shower.
Side layouts are a good choice for larger bathrooms, as they give you more space to move around. However, side layouts can make the room feel less symmetrical and more cluttered.
Half bathroom layout
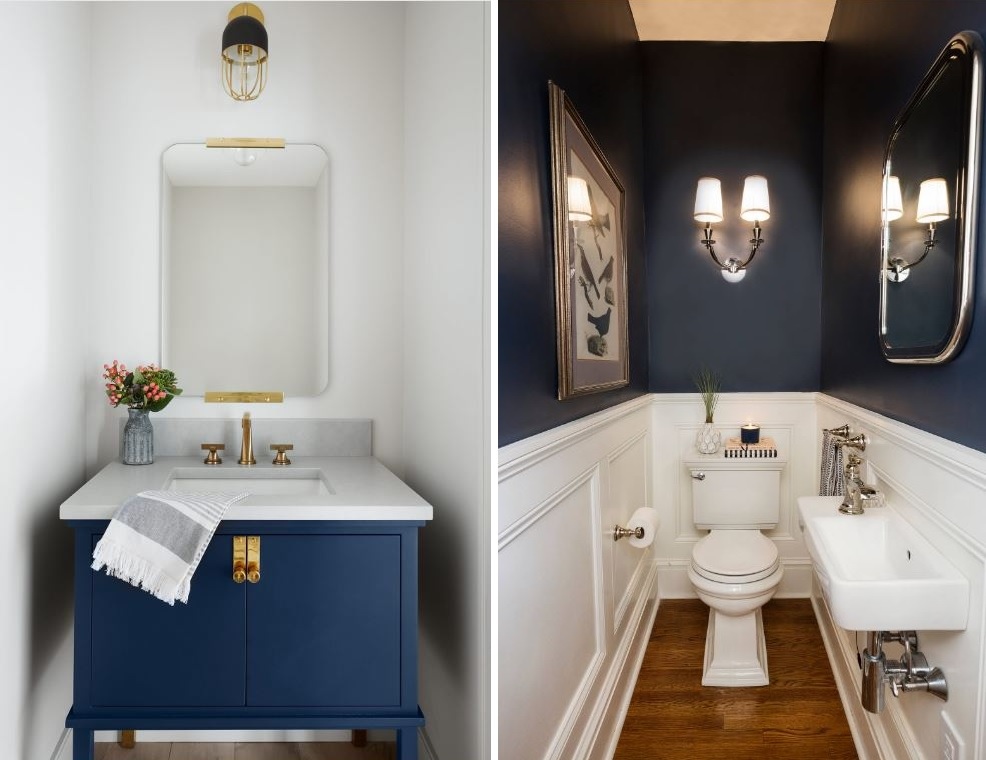
A half bathroom, also known as a powder room, contains a toilet and a sink. It is typically smaller than a full bathroom and does not have a shower or bathtub. A half bathroom is a convenient space for guests to use when they are visiting your home.
There are many different ways to lay out a half bathroom. The most important thing to consider is the placement of the toilet. You will want to make sure that the toilet is in a private area so that guests feel comfortable using it. The sink can be placed in a variety of locations, but it is typically placed near the entrance of the half bathroom. This ensures that guests wash their hands before they leave. For more information you can contact us.
Three-Quarter Bathroom Remodeling Layout
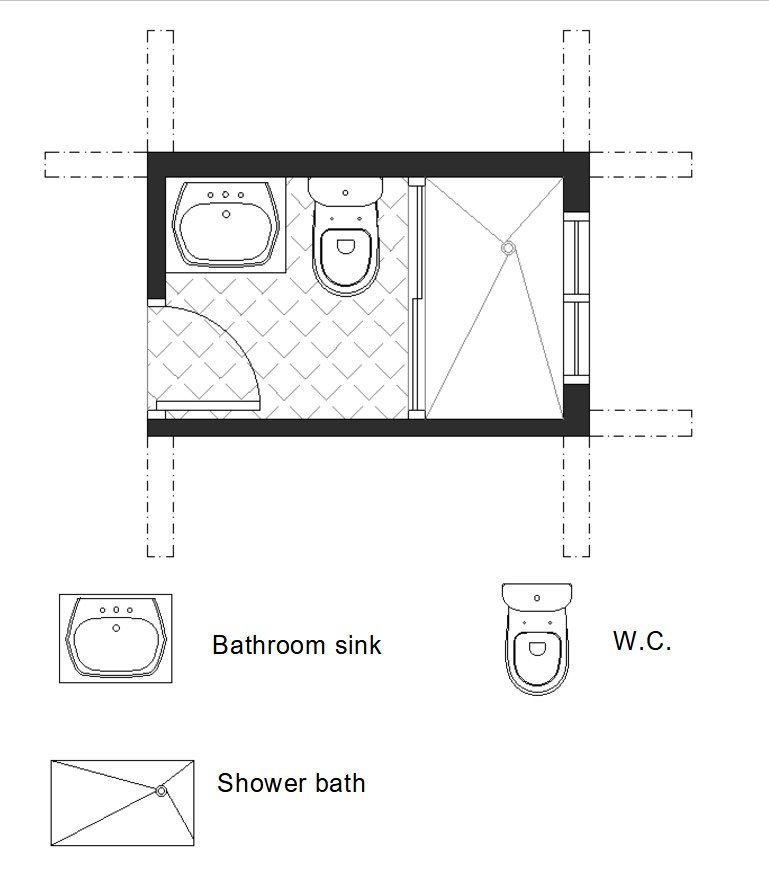
The Three-Quarter Bathroom layout is designed for use in a smaller space, typically under 125 square feet. This layout includes a toilet, sink, and shower, but no tub. It is a great layout for those who want the convenience of a bathroom without the extra space required for a tub.
This layout is perfect for small apartments, or any home where space is at a premium. It is also a great layout for those who want to save water, as showering uses less water than bathing.
The Quarter Bathroom Layout
It is a small but mighty space, usually found in close proximity to high-traffic areas like living rooms, bedrooms, and kitchens. This type of bathroom packs a lot of functionality into a tight footprint. It is often equipped with just a toilet, sink, and small storage cabinet. Because of its size and location, the Quarter Bathroom is typically used by guests. It could also be used by family members who don’t need or want to use the full-sized bathroom in the home.
Jack-and-Jill bathroom remodeling layout
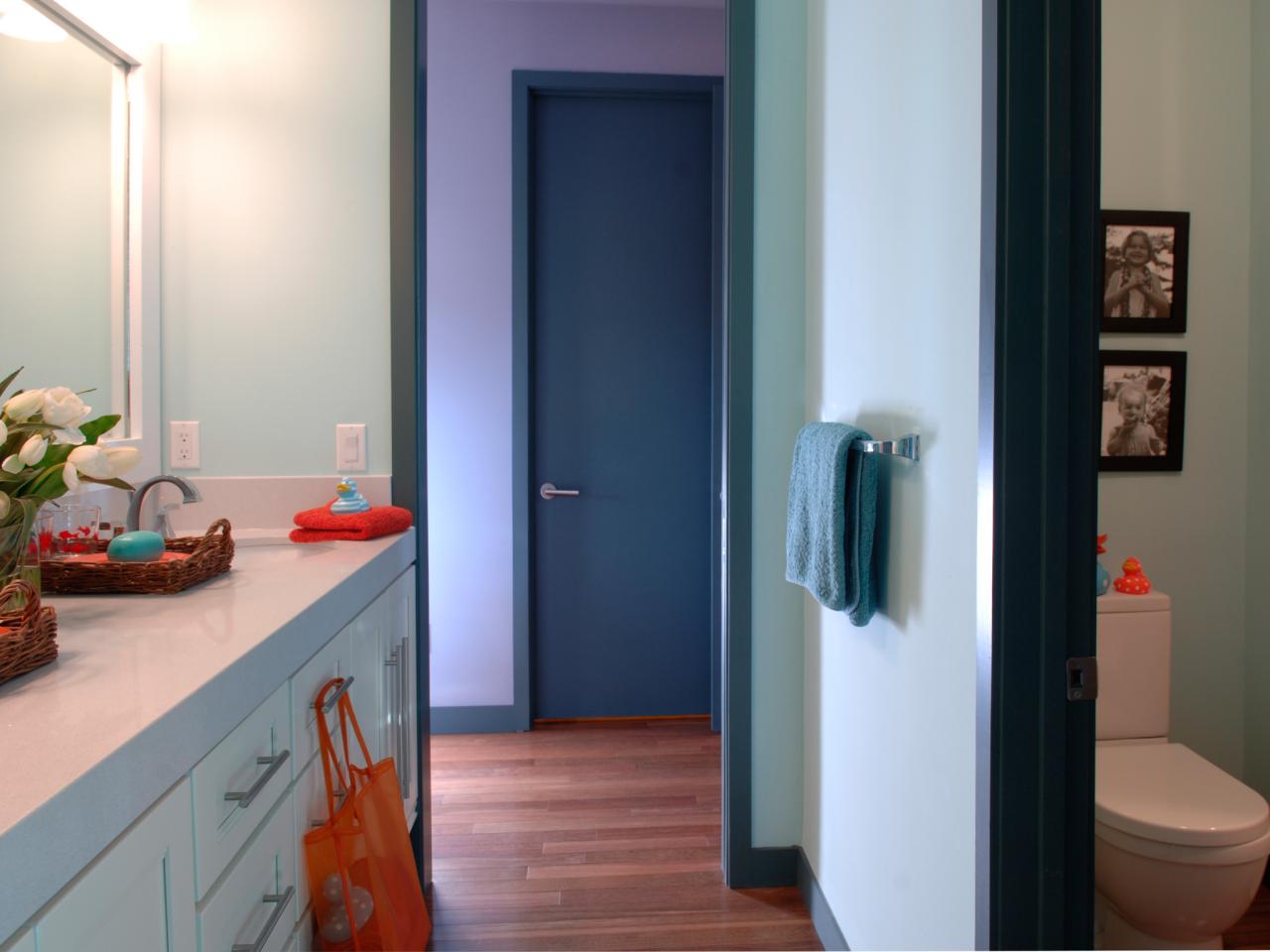
Jack-and-Jill bathroom is a bathroom that is shared by two bedrooms. The bathroom has two entrances, one from each bedroom. This type of bathroom layout is convenient for families with young children, as it allows them to have their own bathroom. They don’t have to share with the rest of the household. A Jack-and-Jill bathroom typically contains a sink, a toilet, and a bathtub or shower. Some also have a small area for a dressing table or makeup station.
The Master Bathroom

The Master Bathroom is a large room that is typically located in the master bedroom. It usually has a large bathtub, a separate shower, dual sinks, and a toilet area. The Master Bathroom is typically a very private space in the home where people can relax and rejuvenate.
The Master Bathroom layout is typically designed to be functional and comfortable. The bathtub and shower are usually located in the middle of the room. The sinks and toilet area are located along the perimeter. There is usually plenty of counter and storage space in the Master Bathroom so that people can keep their toiletries and towels organized.
Split/Split Entry Bathroom Layout
If you’re looking for a traditional yet stylish bathroom layout, a split/split entry bathroom is a great option. This layout features two sink areas separated by shared counter space. One sink area is typically located near the door, while the other is placed in the middle of the room. This allows for plenty of counter space and storage options while still providing a sense of privacy.
Corner Shower Bathroom
A corner shower bathroom is a great way to save space in your bathroom. These types of showers take up less room than a traditional shower, and they can be a great way to add a touch of style to your bathroom. There are a few things to keep in mind when you are choosing a corner shower bathroom, however. Most importantly, you need to make sure that the shower you choose will fit in the space you have available. Additionally, you need to make sure that the shower will be able to hold all of the water you need without overflowing.
Choose one of the bathroom remodeling layouts.
There are a variety of different bathroom remodeling layouts to choose from. The layout you choose will depend on the size of your bathroom and the number of fixtures you have. The most important thing to consider is the placement of the toilet. You will want to make sure that the toilet is in a private area so that guests feel comfortable using it. The sink can be placed in a variety of locations, but it is typically placed near the entrance of the bathroom. This ensures that guests wash their hands before they leave.


